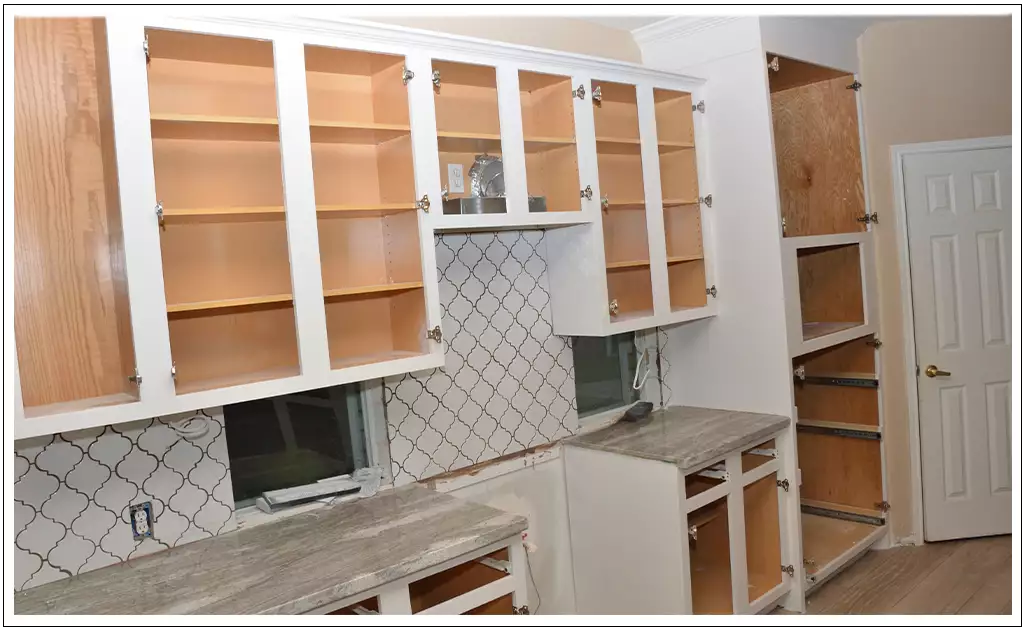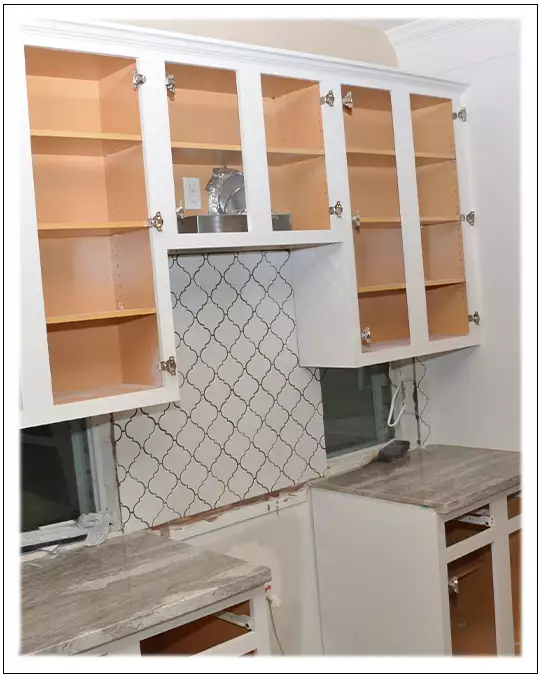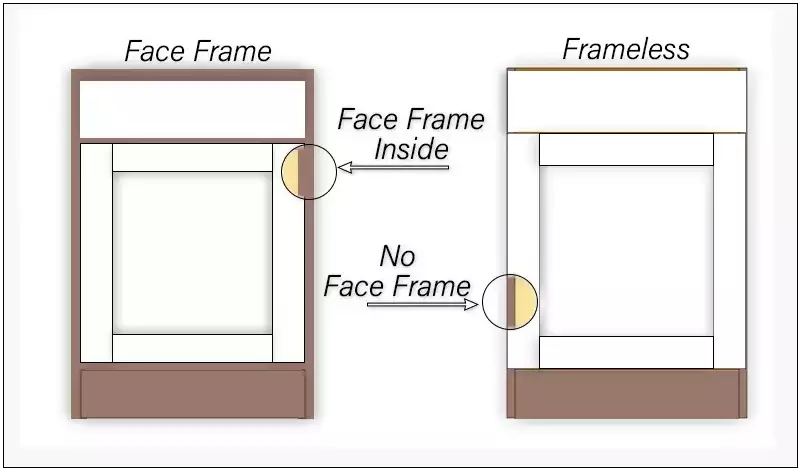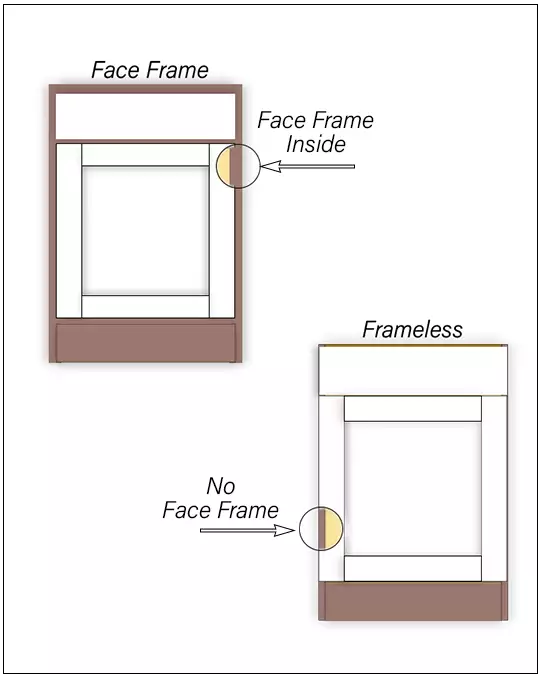

Face Frame and Frameless Cabinets
2 Cabinet Boxes Equal Width Outside - but Not Inside


The Face Frame
Face Frame Cabinets are a Traditional Style of an American Kitchen. The Cabinet Box is Finished off with a Hardwood Frame that surrounds the Box like a Picture Frame.
The Face Frame in most cases is needed to cover the Edge of the Material used to make the Sides, Top and Bottom. The Face Frame also gives the Cabinet a little added Strength to make it more Structurally Sound.
The Door Hinges and Drawer Slides are attached to the Face Frame Reveal or Lip on the Inside of the Cabinet. The Lip even though it is only 3/4" takes up enough Space that if removed would allow for something just a little bigger to lay flat.
Frameless
Frameless of Face Frame Free Cabinets are sometimes referred to as European Style or Euro Style Cabinets. Some American Manufactures call this Frameless Style "Full Access". Frameless Cabinets do give that extra 3/4" as usable Space. The Frameless style Construction is more Sturdy and allows for Larger Doors and Drawers plus they do not require a Center Style between Doors on a Wider Cabinet.
The Door Hinges are Inset into Drilled Mount Holes in the Thicker Sides of the Cabinet Box. The Cabinet Box is Typically 3/4" Thick compared to the Face Frame Cabinet having 3/8" to 1/2" Thick Sides.
Frameless Cabinets do cost a little more, this may be the only downside to Frameless Cabinets. The Extra Cost to some is no Deal Breaker, they are more than willing to spend Extra to have this Style of Cabinet. I personally have had Frameless Cabinets and Fully Appreciate the Solid Feel and the Extra Space.
Base Cabinet Box
Kitchen Base Cabinets typical Size is 24" Deep & 34 1/2" Tall, the Width can range from 9" to 48" Wide, The Toe Kick area from the Floor can be 3" to 5" and is typically 4 1/2".
The Base Cabinet can be Drawer and Door, all Drawers or just Doors. Base Cabinets are Custom Designed and Constructed for Sinks, Microwaves, Mixer Lift, Trash Bins, Roll out Trays, Spices to Wines almost anything you can Imagine.
A Bind Corner Base Cabinet is used when two Rows of Cabinets are joined at a Corner. The 90 degree angle will leave part of one Cabinet hidden behind the other. The Space that is blocked by the adjoining Cabinet in not easily Accessible. One Solution is to add an Access Door from the opposite side, a Lazy Susan or a Pull Out Rack Designed for easy Access.
Wall Cabinet Box
The Space between the Countertop and the Bottom Edge of the Wall Cabinets as recommended by the NKBA, the National Kitchen and Bath Association should be 16" to 18". When adding a Light Rail Molding the Measurement should be from the lower Edge of the Molding to the Countertop. The Workspace Area is a detail that should not be overlooked, I have seen 17" but I personally am a Fan of 18 1/2" to 19" to accommodate tall Appliances and other essentials in the Kitchen.
Height
The most popular Wall Cabinet Height is 30" or 36". A 36" Cabinet with 18" between the Countertop and The bottom edge of the Cabinet the Approximate height of the top shelf is just over 6 foot or 78 inches. Reaching some items on the Top Shelf will be challenging for anyone at 5' 10" or under without a Step Stool.
When I was Designing Kitchens about half of my Clients wanted Cabinets all the way to the Ceiling, claiming their own reasons for doing so. You can put Glass Doors for Display in the Higher Cabinets. With Lower Ceiling Height going to the Ceiling is Normal.
Design Note: The Trend for High Ceiling Kitchens is to leave a foot or so above the Cabinets and use a Crown Molding. Soffits are mostly in the past use the space for Display or leave it open, when possible install upper Cabinet Lighting.
Depth
Upper Depth typically is a minimum of 12", Some Manufactures offer an upsize to 13" at no extra charge. That extra 1" is Big when it comes to Wall Cabinet Space.
Refrigerator Wall Cabinets are normally 24" Deep with their Height starting at 9", 12", 14", 15", 18", 20", 21", 27" &, 30".
Width
Wall Cabinet Width starts at 9", 12", 14", 15", 18", 20", 21", 24", 27", 30", 33". 36", 39", 42", & 48". The most common Wall Cabinet width for a Single Door Cabinet is 18" because the most common Double Door Cabinet is 36", so if a Double 36" was next to a Single 18" the Door Sizes would be the same. Width Size Popularity isn't a rule anyone should follow but trying to match Cabinet sizes is a good Rule to follow.
Installation Notes:
Some Installers will cut out Sections of Drywall to install Horizontal pieces of 2 by 4 material to provide a Solid Attachment of the Wall Cabinet. The Drywall should be put back but because it is covered up there is no need to finish the Surface.
Using Drywall Screws to Hang Wall Cabinets is strongly Discouraged. Drywall Screws are made of a Harder Steel than Wood Screws. Drywall Screws will Snap when Driving into some wood or even small Sections of Wood that require increased Twisting Torque. I have removed Cabinets that had 1 or 2 of the Heads that had Snapped off when they were initially Installed.
Cabinet Installation Screws should be used to Hang the Wall Cabinets. Cabinet Screws are Softer and can bear the Torque sometimes required when driving into Backer Material. Cabinet Screws have a Washer head or Wide Flat Bearing Surface needed to hold Wall Cabinets. They are sometimes called Button Head Screws and are Typically 2 1/2" in length. I recommend a Square Head Screw over a Philips Head because they are less likely to Cam-out or Strip leaving Sharp unsightly Burs on the Screw Head.
Tall Utility Cabinets
Utility Cabinets are Versatile, can be used for Storage, Home Cleaning Tools, Pantry or Bath Room Storage. Tall Utility Cabinets can have 1, 2 or 3 Doors Vertically or even Drawers and Doors. The Inside can have Shelves, Roll Out Trays or Trash Roll Outs. Utility Cabinets should be Attached to the Wall and the adjoining Cabinet.
Width can start at 9", 12", 15", 18", 24", 27", 30", 33" and 36".
Depth can be 12" and 24".
Height can start at 84", 87", 90", 93", 96", 102" and 108".
Farm Sink Cabinets
The Apron Sink or Farmhouse Sink especially the Heavier Composite and Cast Iron Sinks under mounted, will require a Substantial Support to hold the Sink up. The Heavy Sinks should NOT be supported by the Underlayment or Standard Sink Cabinet.
Comment Below
Like this Article, you can give us a Thumbs just click on the Icon. It's anonymous and we will Thank You.

“The way to get started is to quit talking and begin doing”
Walt Disney
© Copyright 2023 YPRemodel.com. All rights Reserved. This material may not be Published, Broadcast, Rewritten or Redistributed without written Permission.
