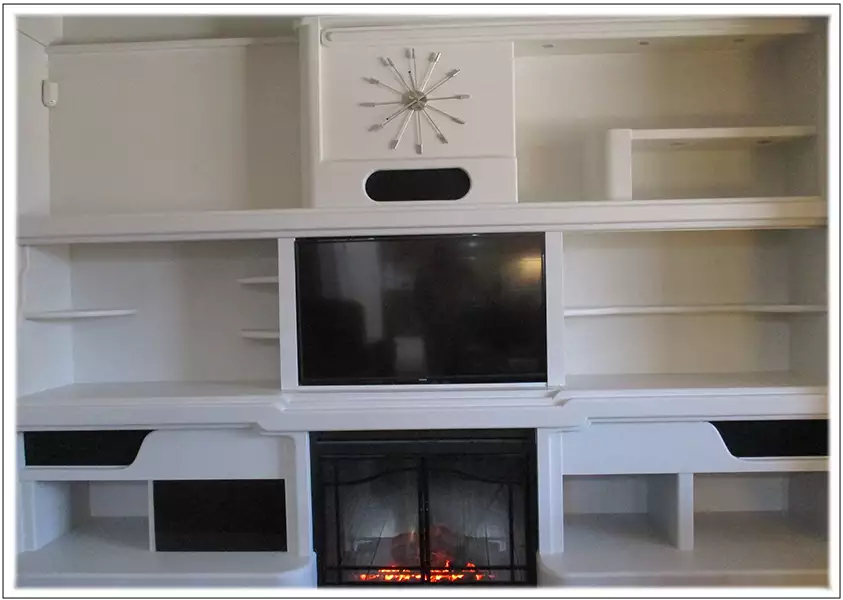
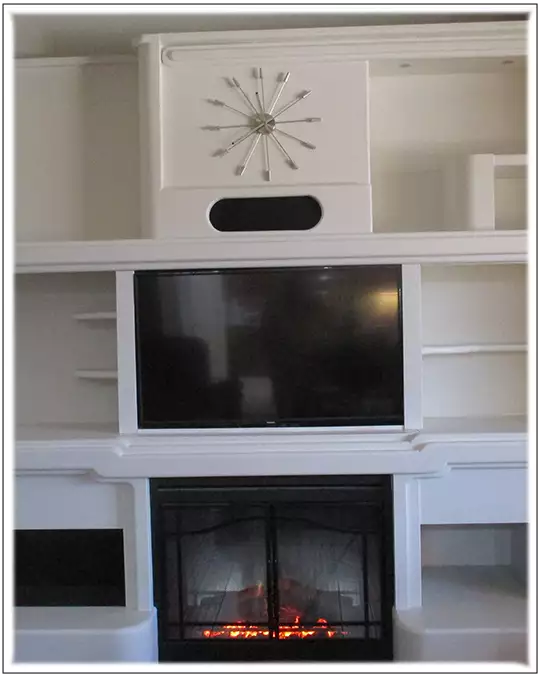
The Design
An unusual Design for a Built-in Wall Unit. The Space is 15' Wide, 10' High and 30" Deep. The Base of the Wall Unit is 29" Deep, The 2nd level is 21" Deep with the 3rd and Top Portion 11" Deep. The Main Focus will be the Electric Fireplace that looks just like a Wood Burning Fireplace. The Fireplace is Centered in the Lower Level between Built-up Bases on each Side.
The Design includes a Smaller 49" TV, a Sound System with 2 Klipsch® Floor Speakers laying on their Side and 1 Klipsch® Center Channel Speaker Mounted above the TV. The Denon AVR Amplifier mounted behind Black Glass. The home Security System and Speaker Distribution Terminals are hidden behind the Main System. The Room has Klipsch® in Wall Side Speakers and a Central Base Unit.
The Goal, very little Symmetrical it must be original, Custom, not resembling a Factory Manufactured Product. The Main Structure uses 2 by 4's and some 2 by 2's cut from 2 by 4's. Using Ripped 2 by 2's that measure 1 1/2" by 2", the idea was added Strength with a Slim Profile. After finishing, the thought was to just use store bought 2 by 2's (1 1/2" Square) boards.
The Structure is mostly covered with 5/8" MDF, a Surface that you can Nail & Successfully Screw into. In this Project 1/4" holes for Shelf Support Pins are used for 4 Floating Shelves.
The Top Left Section will use 1/2" Drywall Material, this Section will be Framed out 5" a Noticeable Push out Distance. The Section is intended for a Large Framed Picture. It's not important but the Picture will be a Shot of Lower Manhattan, New York City at Night, the Image will have a Black Light Hidden in Front that brings out the Lights of the City.
The Completed Unit will be Sprayed with a Hopper Sprayer using Thinned Drywall Mud for a Uniform Orange Peel Finish. Under Shelf LED Lights were incorporated under the Larger shelves on all Levels. To get the Bold look for the Shelves, the Fascia's and the Top Moldings we Glued 2 layers of 5/8" MDF, for a finished thickness of 1 1/4". Then the Edges were Rounded over with a 1/2" Round Over Bit using the Router.
The Home has Several Segmented or Flat Arches above walk through Entries. To have the Unit Blend in and Not Look like a Weekend Project, A Flat Arch was Constructed above this Wall Unit. We will Cover Building Segmented/Flat Arches in a Future Post.
The Layout
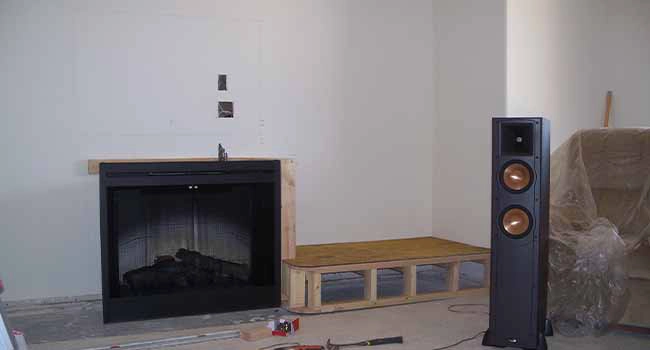
The Layout started by Centering The Fireplace in the 15 foot Space, the Remaining Space gets divided into 2 Equal Sections that are built up 10" then covered with Plywood then Finished off with 1/2" Drywall totaling 11". The Inside Corners of the Base have a 5" Radius going in towards the Fireplace.
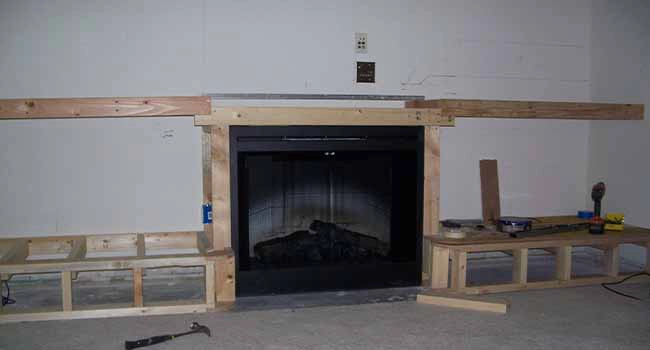
With Base and Fireplace Framed in we move up to the 2nd Level. The Height here is 37 1/2" from the Floor. You can see on the wall the Audio, Video and Alarm Distribution Bulk Heads for Surround Speakers and a Base Speaker Unit.
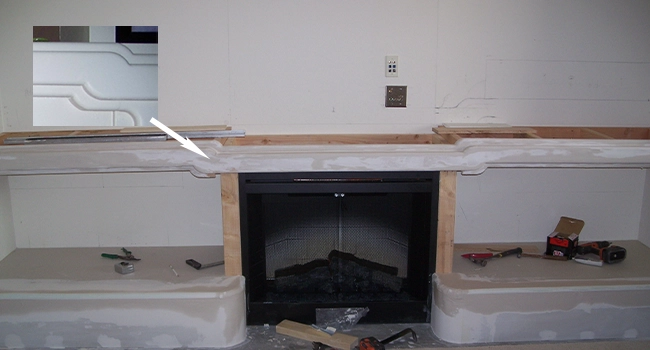
The 2nd Level is Framed with the Fascia Attached. The Fascia is 2 Layers of 1 1/4" Thick MDF, the Outer Layer is 3 1/2" Tall Centered inside the Inner Layer that is 6" Tall both have a Router Cut, Half Round Bevel. Both have a Radius Drop in the Center for Added Character see Close up.
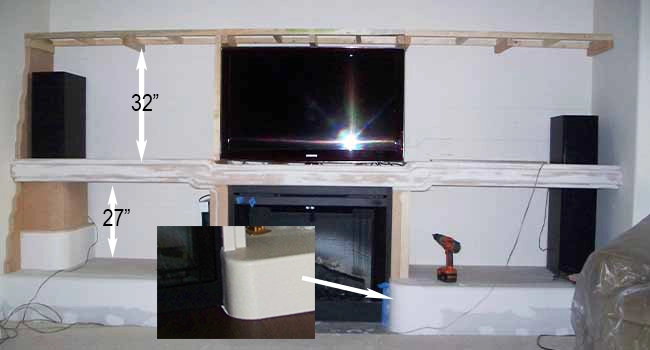
The 3rd Level is Famed up with Vertical Support located behind the TV, this Transfers the Load to the Base. The distance between the 1st & 2nd Level is 27" then between the 2nd & 3rd is 32". The Inserted Close Up shows the 5" Radius Corners on the 1st Level. The 49" TV will be supported by a Articulating 38" Pull Out for Angel Viewing plus Access to Security System & Audio & Video Connections.
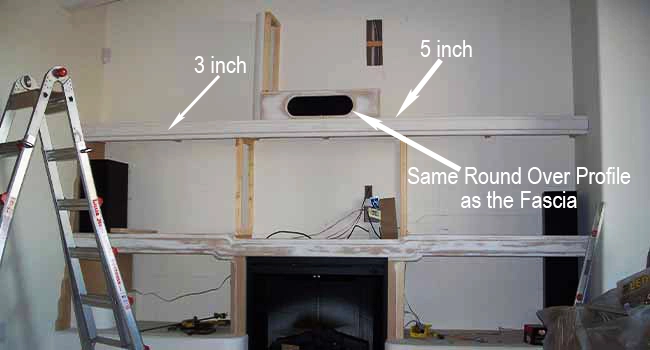
The 3rd Level Fascia is Finished with the Same Profile as the lower Fascia except the Outer Layer is 3" Tall, the Inner is 5" Tall. The Edges have been rounded, Filler applied then Sanded. The Center Speaker Front has been installed and 1 of the Vertical Supports for the 4th Level.
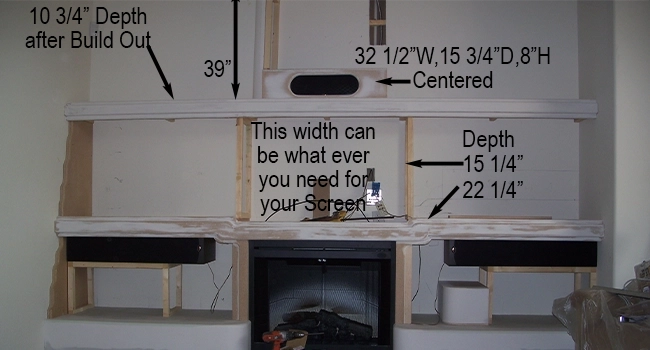
A Simple 2 by 2 Frame Divides the Bottom Space into 2 Separate Areas 1 will be the Home of the Amplifier and other Audio Equipment. The Frame also Supports the Tower Speakers on their Side. Notes on the Image state you can change the Width for your Screen, the wider Screen increases the Height so recalculate the Distance between the 2nd & 3rd Levels.
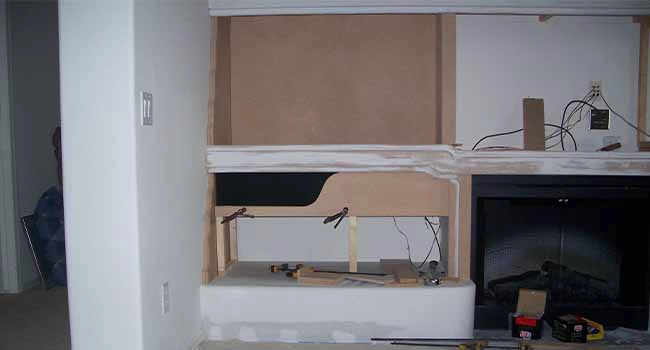
The Fascia to Conceal the Main Speakers is 1 1/4" Thick mdf with a Free Hand Design with Matching Rounded Edges as the other Fascias. There is an Intentional Levels Difference here and throughout the Construction for Character.
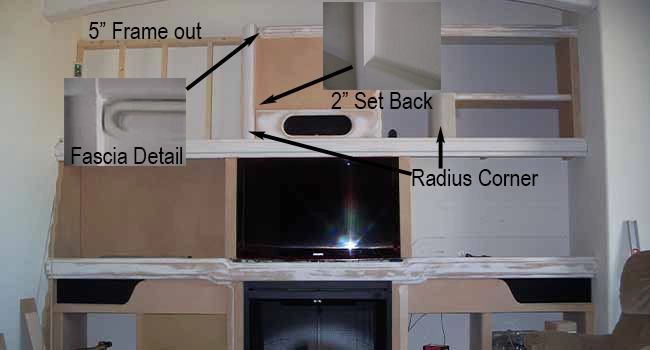
Here we have Framed out the Upper Left to bring the Back Closer to the Front (5"). The Intended use for this Space is for a Large Framed Picture. The Area above the Center Speaker is Set Back 2" from the Left & Bottom and Flush on the Right. This Space is Intended for a Decorative Clock. The Close up Shows the upper Fascia Detail and the Set Back.
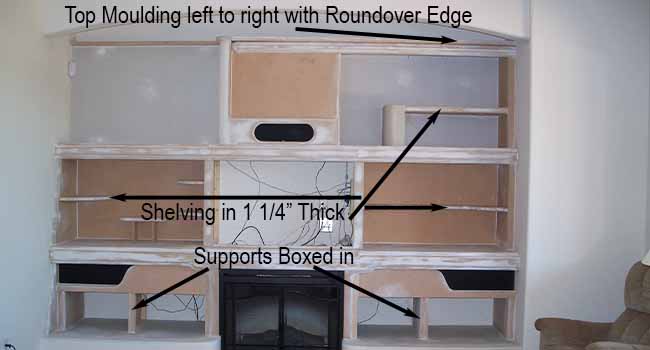
The Image is just before Appling the Orange Peal Texture. Plus, Some of the Last Details that were added Including the Top Molding going from left to right. The same Thickness as the other Details 1 1/4".
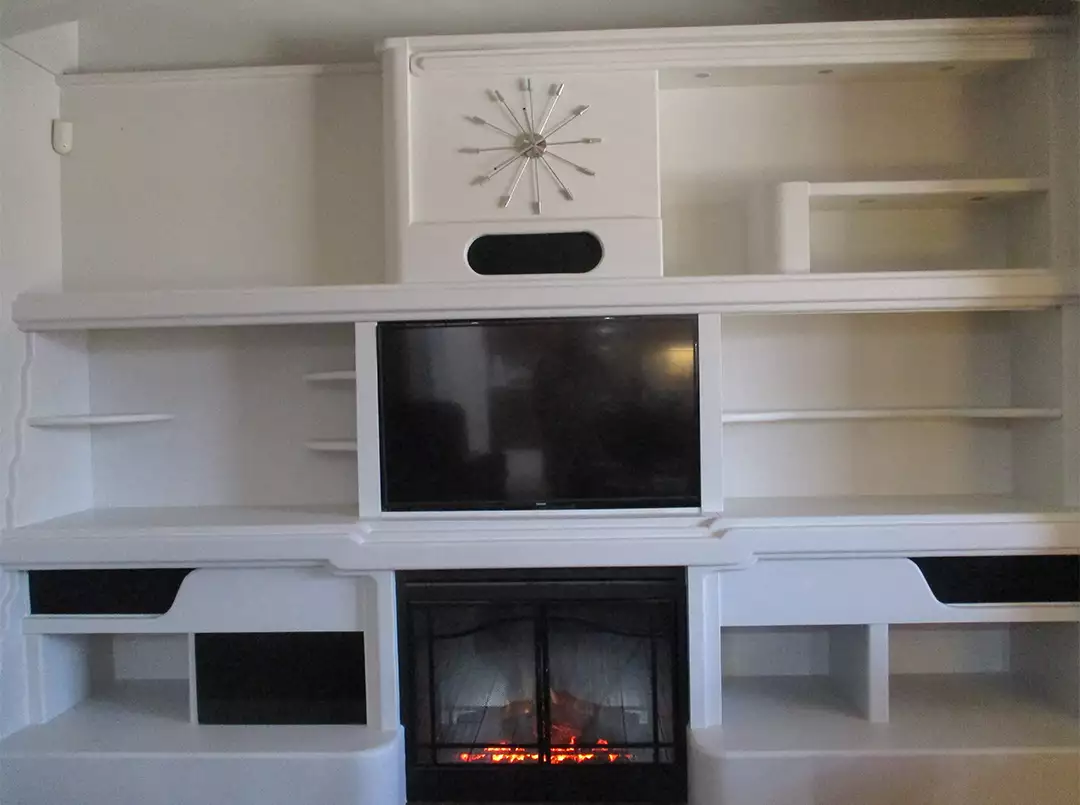
Finished Unit Textured, Primed and Finished Color.
This Unit is in a Small Living Area, if the Room was much Larger then a Larger TV Screen should be considered. This Unit is a Unique Design not everyone would Enjoy, Hopefully you can get Inspired to make your Own Unique Design for your Home.
The Project took a couple weekends to make then another for the Texture and Painting. Special Tools were a Table Saw, Hand Held Jig Saw, Router, Drywall Texture Gun & Drywall Tools. The Paint Color is almost White a Hint of Gray called Foggy Day from Dunn Edwards.
The Fireplace Required a Dedicated Circuit, Follow the Recommendations provided by the Manufacturer's Installation Guide for sizing, most are 30amp/240VAC. If you are Planning on an additional Load on the Wall Outlets you should consider running a Separate Wall Outlet Circuit. This Unit has 4 additional Wall Outlets for Lighting, TV, plus Sound & Security Systems.
The Wall and Base Speakers are Hard Wired, the Wires run into the Wall behind and up in the Attic to the needed locations behind the Unit.
Internal Links
Building A Custom Shower Step by Step
Like this Article, you can give us a Thumbs just click on the Icon. It's anonymous and we will Thank You.

“I may not agree with what you have to say, but I will defend to the death your right to say it”
Voltaire
© Copyright 2023 YPRemodel.com. All rights Reserved. This material may not be Published, Broadcast, Rewritten or Redistributed without written Permission.
