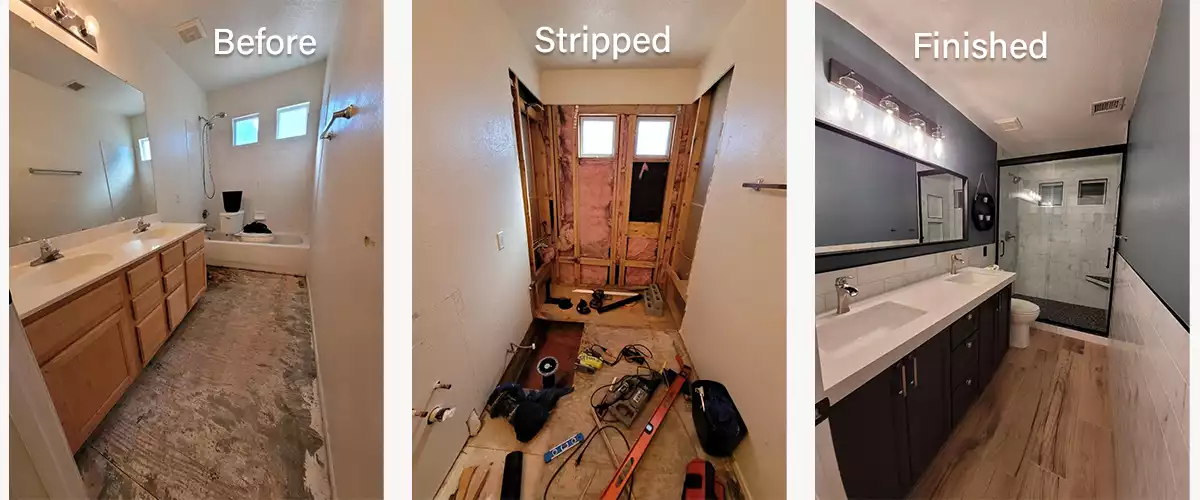
1st Problem Uncovered
The Before Picture below was taken after the Project was Started. The Tile Floor and the Toilet have been removed. When the Toilet was removed the First Problem was exposed. This a 2 Story Wood Frame House about 3000 Square Feet. At some point the Wax Seal between the Toilet Base and the Floor quit sealing off the Flushed Water. The leak was not bad enough to see but did damage the Floor Substrate.
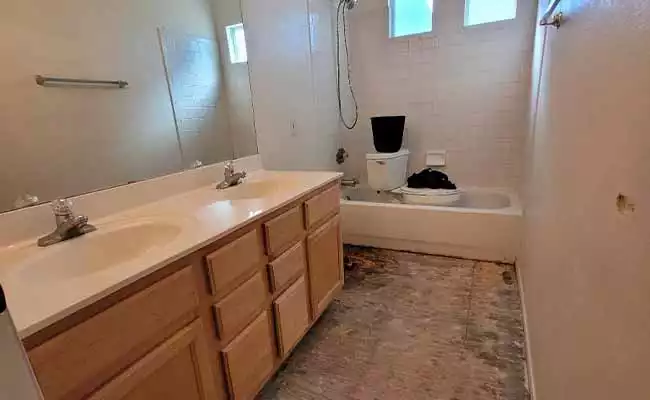
The Problem Created an Opportunity
The Wood will have to be replaced. The Opportunity is the Toilet can be moved to allow a Deeper Custom Shower. Luckily the Drain Pipe was going in the right direction making the Move Easy. The Pipe can be shortened 6", then a new Elbow & Flange can be installed allowing the Toilet to move 6". Now the Plan is to increase the Shower Depth to 34" and Decrease the width of the Vanities to a Normal Size.
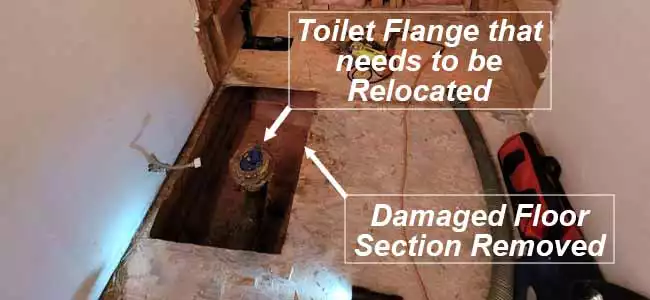
Close-up of the Toilet Flange
The flange wiil be supported by the flooring Material 3/4" Plywood. The Silver Portion of the Flange will be exposed above the Plywood.
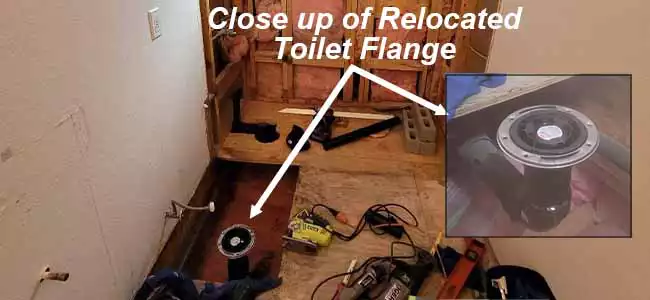
The Tub/Shower Enclosure will be removed and replaced with a Deeper 34" by 60" Shower with Custom Sized Sliding Glass Panels. The typical size for a Tub/Shower Enclosure is 28" to 32" Deep, 60" Wide and 72" to 75" High.
After Removing the Tub/Shower Enclosure, Drywall, and Plumbing for the shower including the Mixer Valve and Shower Head, Piping the Reassembly begins.
The first step was to extend the Shower Drain Pipe up for the new Floor Level and install the bottom portion of the Drain. Next the Shower Curb is constructed from Cement Blocks, you can see them in the above Photo on the right side of the Stall.
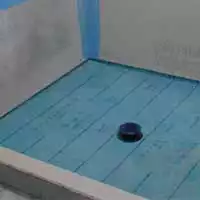 Now the Installation of the Pan Apron. This is a Flexible Liner, a Material made of ABS (Acrylonitrile Butadiene Styrene), used to Waterproof the Shower Floor. The Shower Pan Liner will go up the walls at least 6 inches and over the top of the Curb. The Drain is attached to the Liner and Sealed off by Clamping or Screwing the Top Part of the Drain to the Lower Section that is Bonded to the Drain Pipe.
Now the Installation of the Pan Apron. This is a Flexible Liner, a Material made of ABS (Acrylonitrile Butadiene Styrene), used to Waterproof the Shower Floor. The Shower Pan Liner will go up the walls at least 6 inches and over the top of the Curb. The Drain is attached to the Liner and Sealed off by Clamping or Screwing the Top Part of the Drain to the Lower Section that is Bonded to the Drain Pipe.
This is the Proper method used to Prevent a leaking Shower. This ABS Liner should be Installed by an Experienced Installer. If you have a leak because the Installation was not done Properly you will have 2 Choices, Never use the Shower or Tear it all out and Do It Again.
The cement board will cover the full area of the Shower and over the Shower Pan Liner. see image above.
The Floor is covered with Floor Mud, a concrete mix that Slopes from the outside perimeter to the Drain @ 1/4" per foot. See our Article Building a Custom Shower Step by Step to see how this is done.
Tile Placement Started
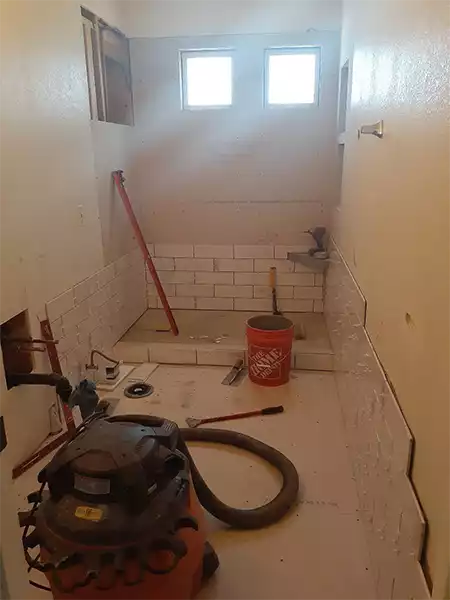
2 Niche's, Corner Seat & Glass
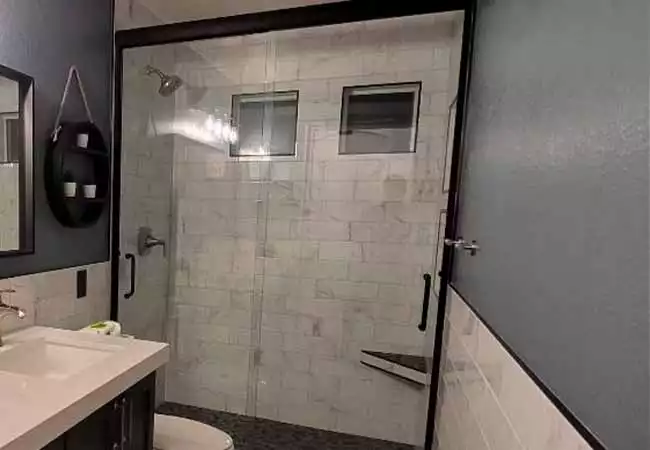
The Shower Sliding Door 7/16" Tempered Glass was Custom Ordered just for this Space. The Designer matched the Framing and Handles for the Door with other Items in the Room.
After finishing all the Tiles in Shower and the Walls the Room gets a New Color, Lights, Switches and Towel Bars.
Next 3 Cabinets that will make up the 78" Vanity. The Designer opted for Full Height Door Cabinets for the Sinks and a 3 Drawer Base in the Middle. With the Vanities in place we can Tile the Floor. Most of the 2nd Floor will have this Wood Plank Tile.
Finished
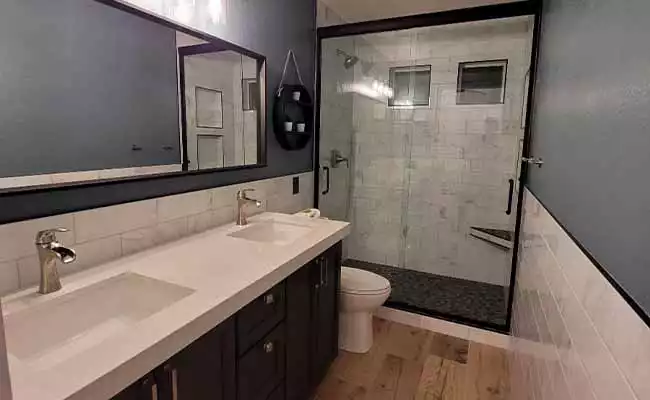
Materials Used
- Floor Tile Almar Buckskin
- Cabinet Color - Black
- Countertop - Quartz
- Time for Job 10 days
Comment Below
Internal Links
Building A Custom Shower Step by Step
Like this Article, you can give us a Thumbs just click on the Icon. It's anonymous and we will Thank You.

“Throughout the centuries there were men who took first steps down new roads, armed with nothing but their own vision”
Ayn Rand
© Copyright 2023 YPRemodel.com. All rights Reserved. This material may not be Published, Broadcast, Rewritten or Redistributed without written Permission.
